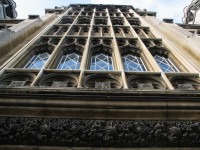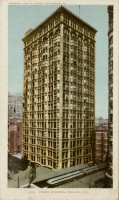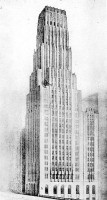Evil and Chaos wrote:
Not at all. I'd appreciate advice from an architect!
You'd be the only one !

Looking again at your pics (now on a PC not a phone screen) i actually closer than i thought. Its the windows and how they are organised that needs some work. Anyway, i quickly googled images of a few gothic buildings to illustrate what i'm talking about.
Attachment:
 214259264_a362c9cfe3_z.jpg [ 151.86 KiB | Viewed 3298 times ]
214259264_a362c9cfe3_z.jpg [ 151.86 KiB | Viewed 3298 times ]
As you have done in both your models : Usually the facades are organised into bays incorporating very chunky columns which support the floorplates behind - this may be roughly 3-8m bays depending on technology and size of building - and these are modeled to resemble an approximation of medieval church buttresses (though rarely flying / detached from the wall.) Again, like the model, this are usually doubled-up in the corners. This gives the whole building an over arching vertical rhythm.
Into that the windows are organised by a secondary framework which supports the wall and is also supported off the main columns, and i think this is what your model misses. Wall/windows panels are then infilled and the aim is to create the illusion of vertical emphasis of maybe 5:1 / 7:1 or sometimes more. In practice that means the windows are often grouped into recesses to create the illusion of much taller openings (spanning several floors) as below (generally people like 1:1.5ish shaped windows rather than slits internally.)
Attachment:
 163d.JPG [ 30.63 KiB | Viewed 3298 times ]
163d.JPG [ 30.63 KiB | Viewed 3298 times ]
Attachment:
 dpc5319.jpg [ 87.85 KiB | Viewed 3298 times ]
dpc5319.jpg [ 87.85 KiB | Viewed 3298 times ]
Finally the building is finished with some kind of flourish (as above) which is where the medieval gothic detailing is usually added - structure is a lot freer as you reach the top!
The base is as you would expect beefed up significantly to take the hundreds of tons wanting to crush every square inch. Slightly inconveniently however people do insist on wanting to get into the building at ground level... Usually this is overcome with a "plinth" facade (often incorporating the bottom 3/4 floors) with giant arched door shaped openings in a different but related proportion - all inserted into more solid load baring walls :
Attachment:
 chicago_tribune_building_by_eliel_saarninen1333170998978.jpg [ 41.85 KiB | Viewed 3298 times ]
chicago_tribune_building_by_eliel_saarninen1333170998978.jpg [ 41.85 KiB | Viewed 3298 times ]
I think this implies you ideally need a 3 sprues - building basses / building intermediate floors / building roofs - for a modular system. You might sell several stacked intermediate floors for every top and bottom... Its the addition of a believable and correctly proportioned plinth and cornice to top and tail the building which makes a modular system difficult to pull off.










![Headbang :{[]](./images/smilies/headbang.gif) don't need roads, or fire hydrants or churches, just something basic to work with which is less effort than building it all from scratch.
don't need roads, or fire hydrants or churches, just something basic to work with which is less effort than building it all from scratch.